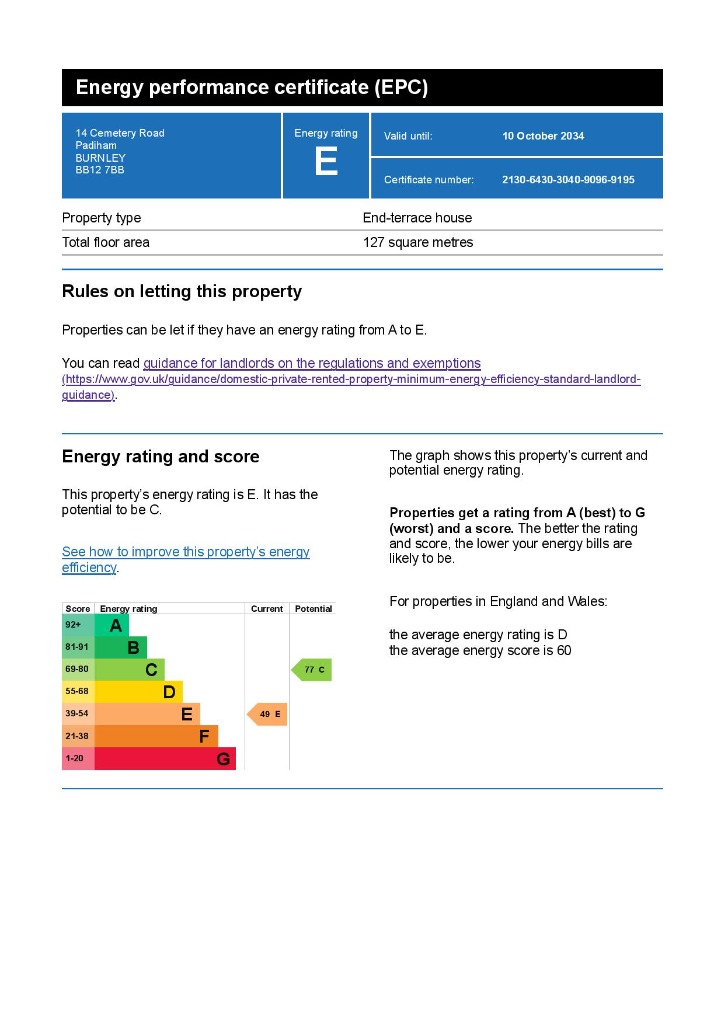BRIEF OVERVIEW
A spacious four-bedroom property in this highly popular area of Padiham comprising, a lounge, kitchen, dining room, three double and one single bedroom, bathroom and cellar. A garden at the front and side lead around to decking and a rear yard.
LOUNGE
A spacious lounge with double-glazed window overlooking the rear yard and comprising a gas fire, wooden flooring, a radiator, a ceiling light point and door to the hallway.
KITCHEN
A kitchen with a range of base and wall-mounted units with laminate worktops briefly comprises a range cooker with a five-ring hob, stainless steel sink, vinyl flooring, ceiling light points, radiator, double-glazed windows overlooking the yard, and a UPVC door providing access the rear yard.
DINING ROOM
A dining room with central feature electric fireplace briefly comprises, a large, double-glazed window overlooking the front of the property laminate flooring, radiator, and ceiling light point.
BEDROOM ONE
A large double bedroom briefly comprises wooden flooring, radiator, ceiling light point, and a double-glazed window to the rear.
BEDROOM TWO
A second double bedroom briefly comprises wooden flooring, radiator, ceiling light point, and a double-glazed window to the front.
BEDROOM THREE
A third bedroom briefly comprises wooden flooring, radiator, ceiling light point, and a double-glazed window to the front.
BEDROOM FOUR
A single bedroom briefly comprises carpeted flooring, a radiator, a ceiling light point, and a double-glazed window.
BATHROOM
The bathroom briefly comprises tiled flooring, towel rail, bath with overhead rainfall shower attachment, low-level WC, a basin sink and vanity unit, a ceiling light point, half tiled walls and a double-glazed frosted window to the side aspect.
EXTERNAL
To the front and side is a garden area with a path that wraps around the property, via the decking, to the rear yard with access by gate to the back street.
ADDITIONAL INFORMATION
Tenure = Leasehold - ground rent payable £2.09 per annum
Council Tax Band = A
The property has a cellar accessible from the hallway. Please see floorplans for dimensions.





