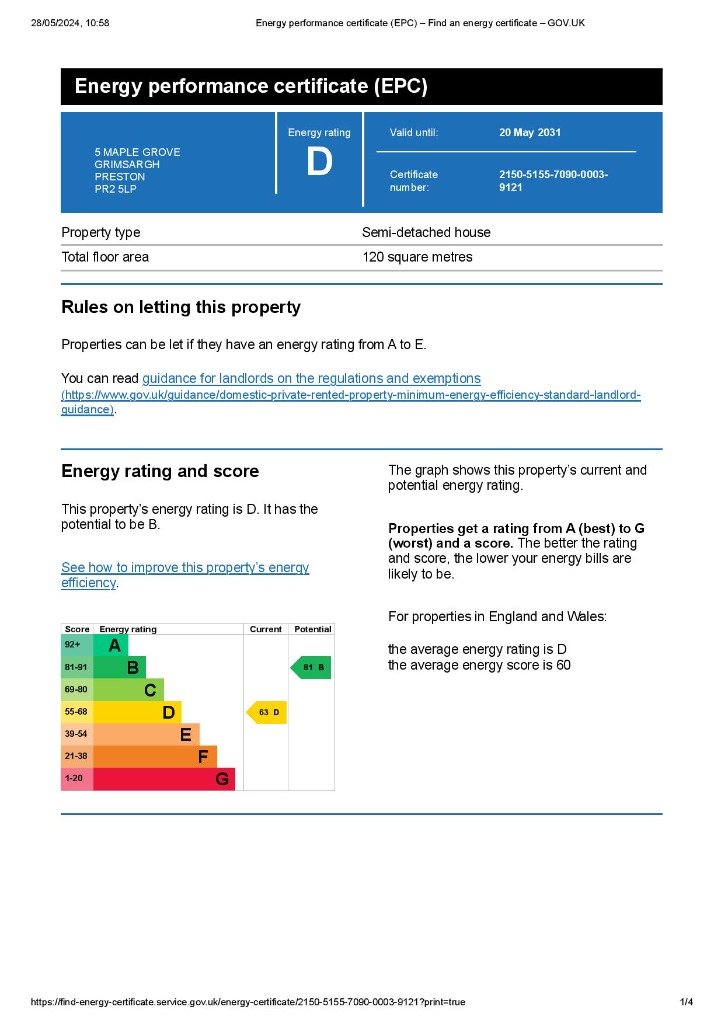BRIEF OVERVIEW
Located in a quite cul-de-sac in the village of Grimsargh, this well presented, three bedroom property briefly comprises a lounge, open plan kitchen/dining area, study, downstairs bathroom, three bedrooms, shower room, detached garage, gardens to front and rear with driveway for multiple-vehicles.
LOUNGE
A spacious lounge with large double-glazed window to the front of the property briefly comprises carpeted flooring, ceiling light point and wall lights, and a radiator.
KITCHEN/DINING ROOM
A fully fitted kitchen with a range of base and wall-mounted units with complimentary laminate worktops briefly comprises a five ring hob, stainless steel sink with drainers and mixer tap, integrated double oven, dishwasher, washing machine and fridge freezer, laminate flooring, ceiling light point, and double-glazed windows to the rear and side of the property..
The dining room boasts laminate flooring, a vertical radiator, a ceiling light point and UPVC doors opening onto the decked seating area.
STUDY/BEDROOM THREE
A second reception room currently utilized as a study briefly comprises carpeted flooring, ceiling light point, a radiator and double-glazed window to the front of the property.
BATHROOM
The downstairs bathroom briefly comprises a bath with tiled walls, low-level WC, pedestal sink, laminate flooring, ceiling light point, towel warmer and a frosted window.
BEDROOM ONE
Bedroom one briefly comprises a double-glazed window to the front of the property, carpeted flooring, ceiling light point, radiator and fitted wardrobes.
BEDROOM TWO
A spacious double bedroom briefly comprises carpeted flooring, ceiling light point, radiator, and double-glazed windows to the front of the property.
SHOWER ROOM
A large shower room comprises a walk-in shower cubicle with shower attachment, pedestal sink, low level WC, half tiled walls, laminate flooring, towel warmer, ceiling light point and a frosted window to the side.
BEDROOM FOUR
A single bedroom currently utilized as a dressing room with large Velux window boasts laminate flooring and a ceiling light point.
EXTERNAL
To the rear of the property is a decked seating area, large lawn with plant boarders and access to a detached garage with electricity.
The front of the property is a large garden and a driveway with lean too for multiple vehicles to the side.
ADDITIONAL INFORMATION
Tenure = Freehold
Council Tax Band = D





